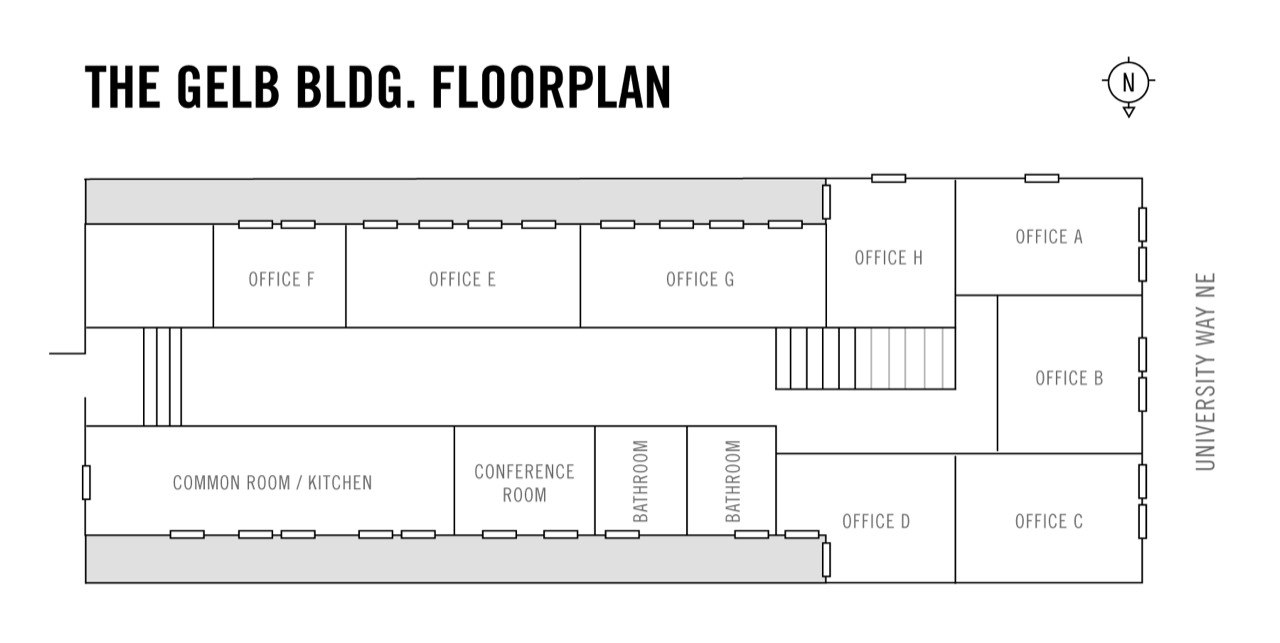Gelb Building: Difference between revisions
No edit summary |
No edit summary |
||
| Line 10: | Line 10: | ||
[[File:Photo 4938621927342320218 y.jpg|frameless]] | [[File:Photo 4938621927342320218 y.jpg|frameless]] | ||
== Electrical Circuits == | |||
The electrical breaker panel at devhack is located on the wall of Office E, next to the utility room. | |||
The following table documents known panel mappings. | |||
Two boxes with arrows pointed at each other indicates joined breakers. | |||
{| class="wikitable" | |||
|+ | |||
!Breaker # | |||
!Description | |||
!Description | |||
!Breaker # | |||
|- | |||
|1 | |||
|↓ROOF UNIT↓ | |||
|↓ROOF UNIT↓ | |||
|2 | |||
|- | |||
|3 | |||
|↑ROOF UNIT↑ | |||
|↑ROOF UNIT↑ | |||
|4 | |||
|- | |||
|5 | |||
| | |||
|South side rooms lighting, excluding utility room | |||
|6 | |||
|- | |||
|7 | |||
| | |||
|North side rooms lighting, hallway, bathrooms, utility room | |||
|8 | |||
|- | |||
|9 | |||
| | |||
| | |||
|10 | |||
|- | |||
|11 | |||
| | |||
| | |||
|12 | |||
|- | |||
|13 | |||
|↓"GROW ROOM"↓ | |||
| | |||
|14 | |||
|- | |||
|15 | |||
|↑"GROW ROOM"↑ | |||
| | |||
|16 | |||
|- | |||
|17 | |||
| | |||
| | |||
|18 | |||
|- | |||
|19 | |||
| | |||
| | |||
|20 | |||
|- | |||
|21 | |||
| | |||
| | |||
|22 | |||
|- | |||
|23 | |||
| | |||
| | |||
|24 | |||
|- | |||
|25 | |||
| | |||
| | |||
|26 | |||
|- | |||
|27 | |||
| | |||
|Server Room Outlets | |||
|28 | |||
|- | |||
|29 | |||
| | |||
| | |||
|30 | |||
|} | |||
Revision as of 05:43, 8 March 2024
The current residency for /dev/hack
Rent is $1250/month
We get offices A,B,C,& D & have shared access to kitchen, bathroom, meeting room, utility closet
https://digitalcollections.lib.washington.edu/digital/collection/pcarch/id/1117
https://web.seattle.gov/dpd/historicalsite/QueryResult.aspx?ID=9
Electrical Circuits
The electrical breaker panel at devhack is located on the wall of Office E, next to the utility room.
The following table documents known panel mappings.
Two boxes with arrows pointed at each other indicates joined breakers.
| Breaker # | Description | Description | Breaker # |
|---|---|---|---|
| 1 | ↓ROOF UNIT↓ | ↓ROOF UNIT↓ | 2 |
| 3 | ↑ROOF UNIT↑ | ↑ROOF UNIT↑ | 4 |
| 5 | South side rooms lighting, excluding utility room | 6 | |
| 7 | North side rooms lighting, hallway, bathrooms, utility room | 8 | |
| 9 | 10 | ||
| 11 | 12 | ||
| 13 | ↓"GROW ROOM"↓ | 14 | |
| 15 | ↑"GROW ROOM"↑ | 16 | |
| 17 | 18 | ||
| 19 | 20 | ||
| 21 | 22 | ||
| 23 | 24 | ||
| 25 | 26 | ||
| 27 | Server Room Outlets | 28 | |
| 29 | 30 |
